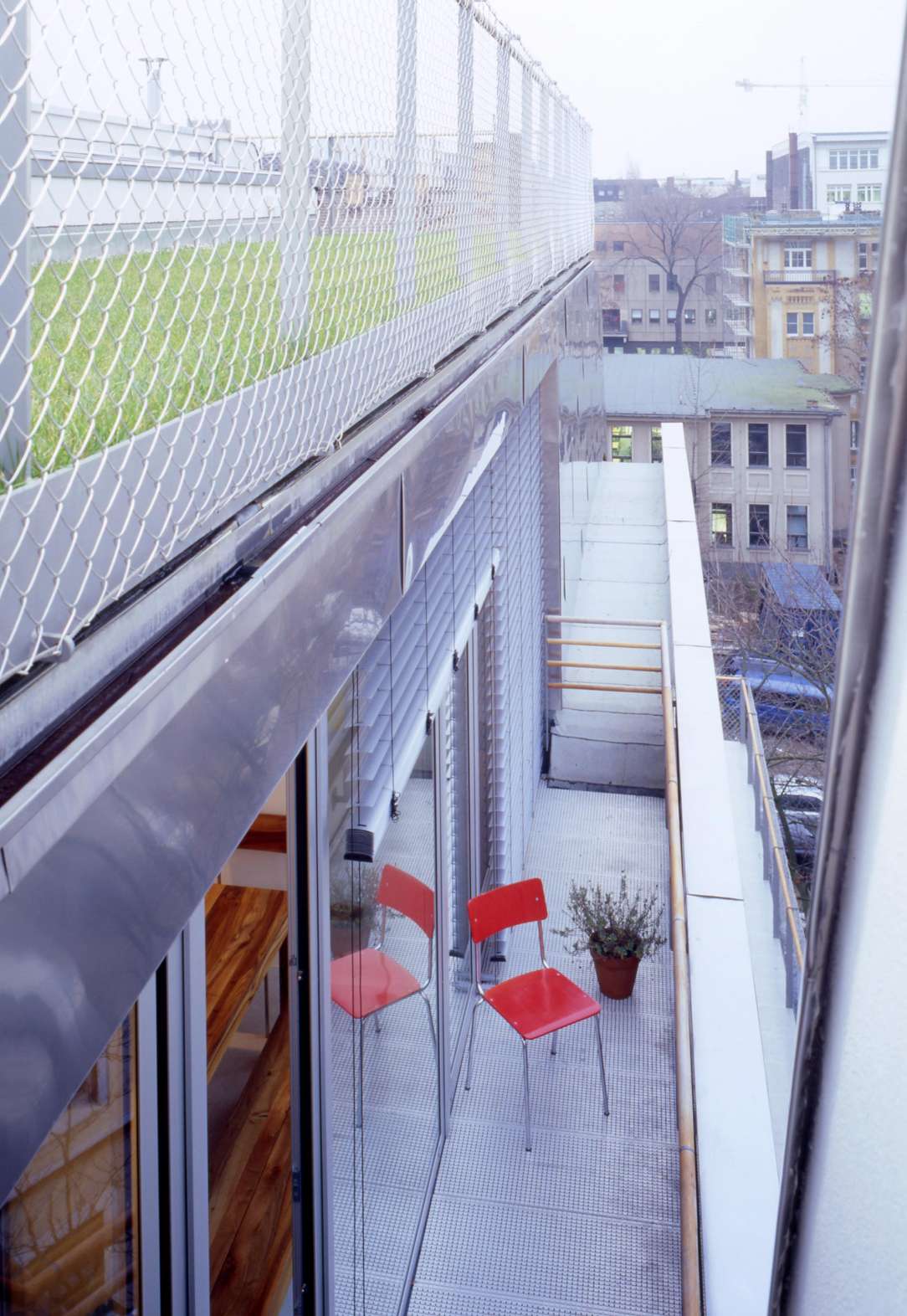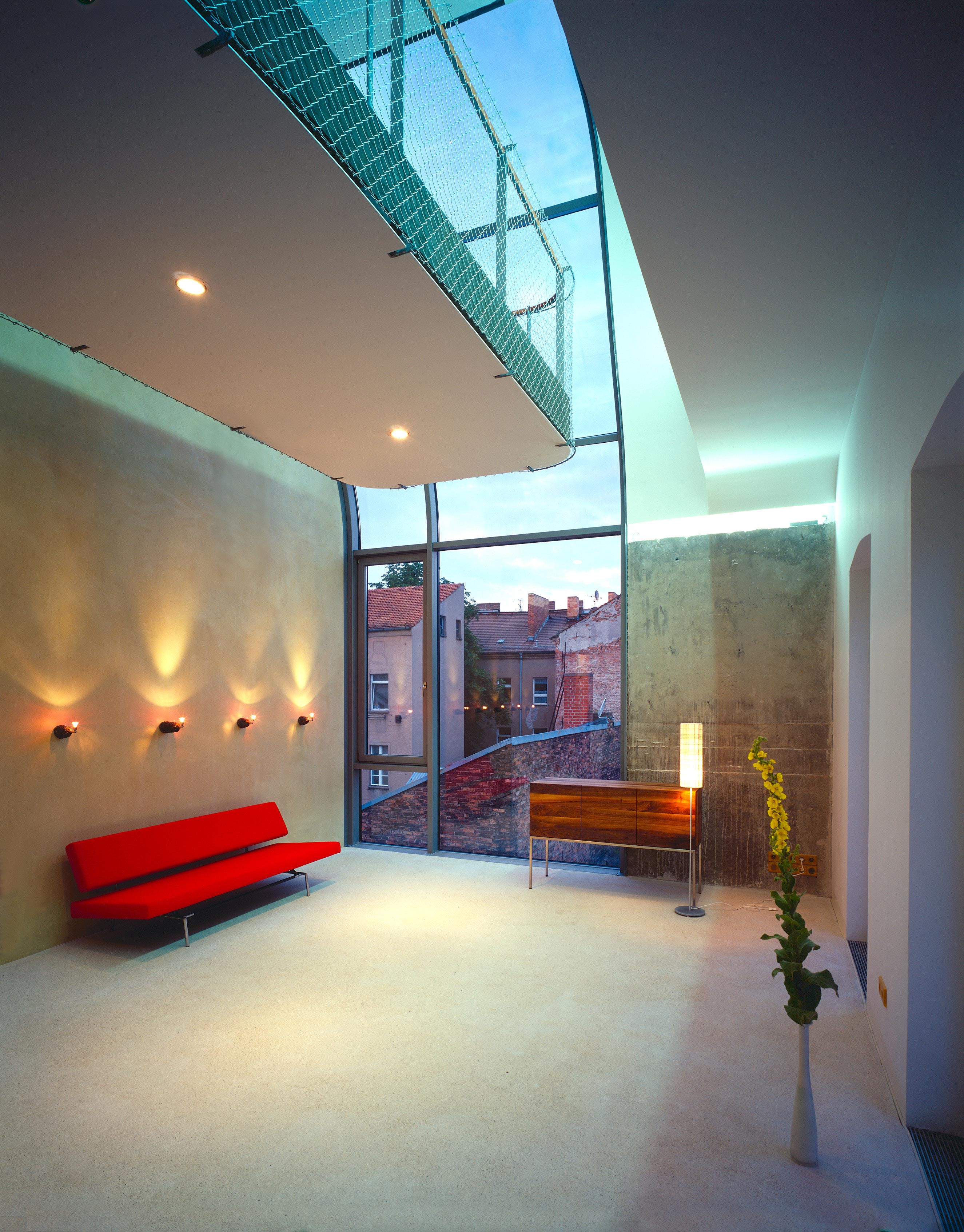A house for one family. Not on a green field, but on a narrow building in the middle of a city. In Slender, there is always more than one way to get from point A to point B because vertical and horizontal movement is organised circularly. This makes the space more dynamic and playful.
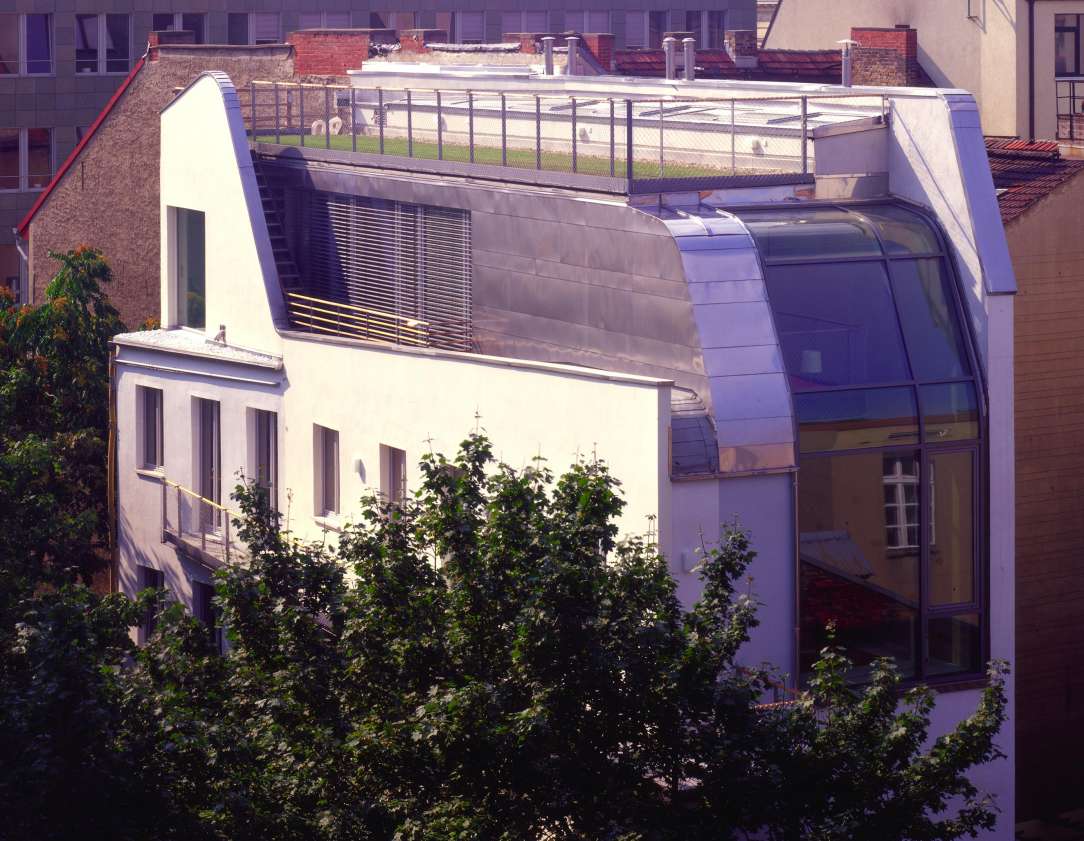
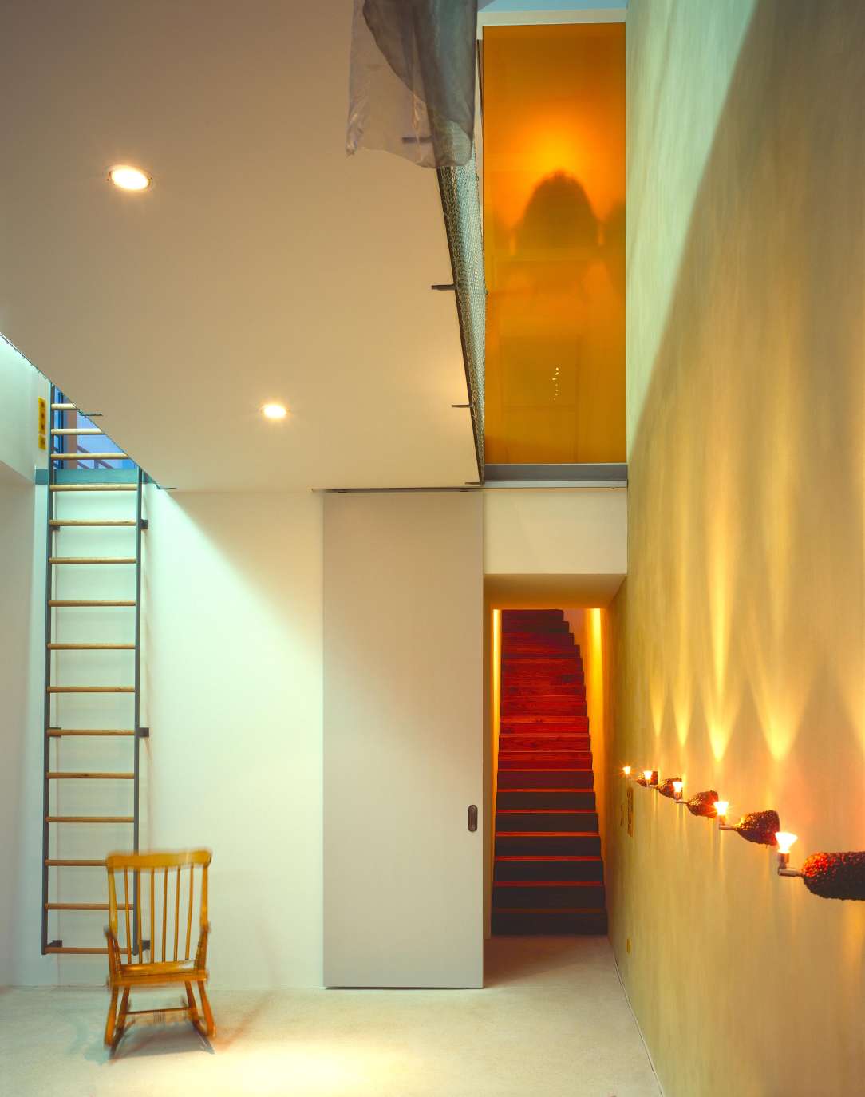
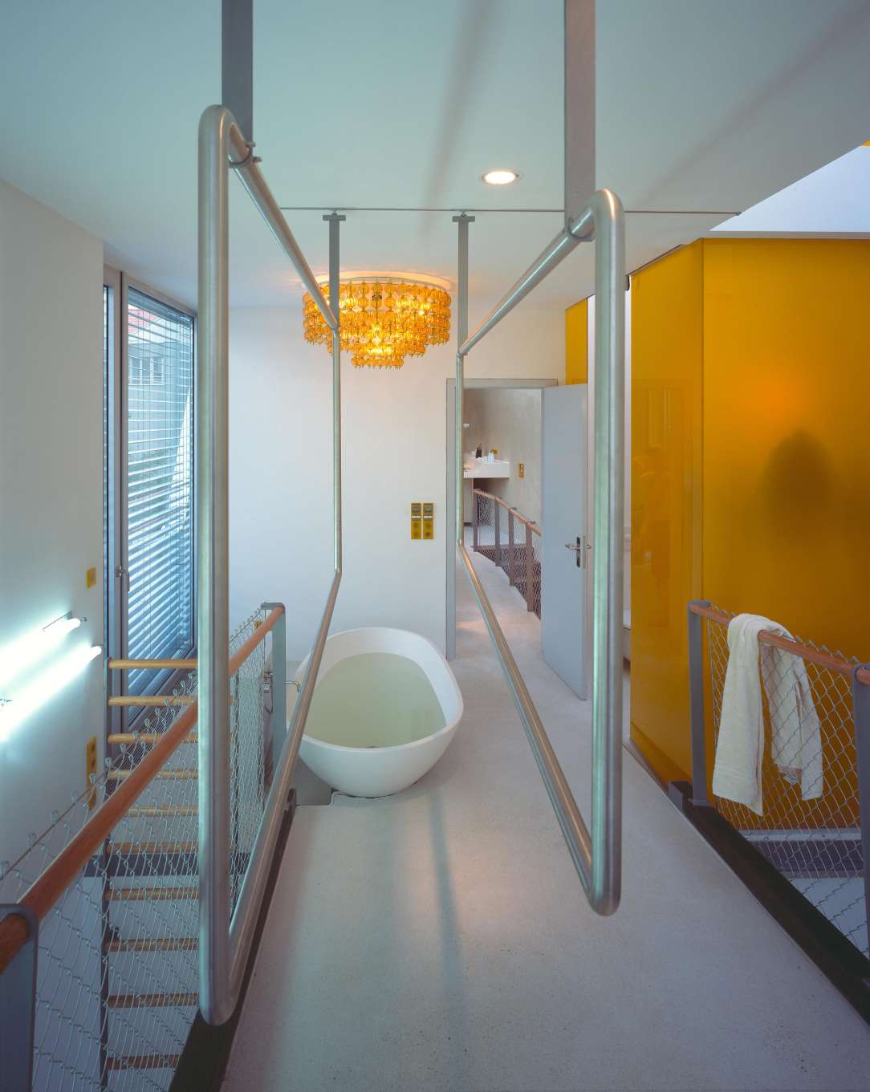
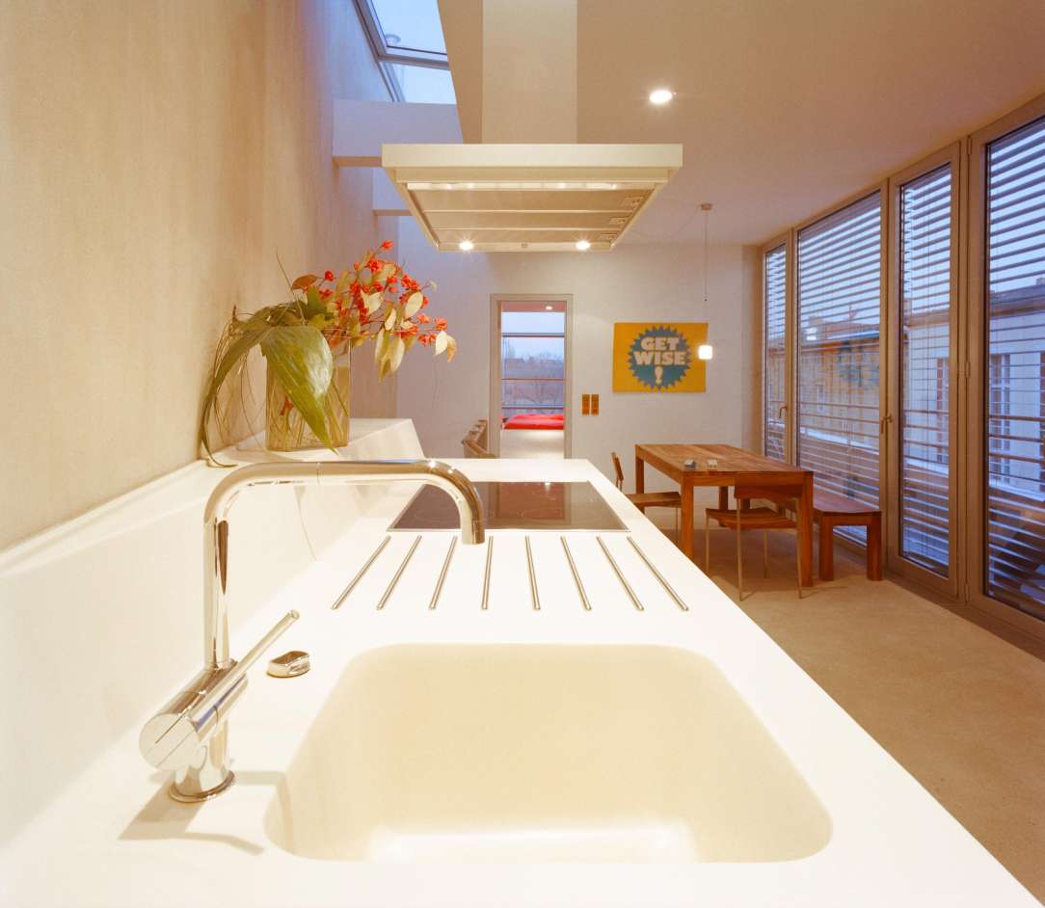
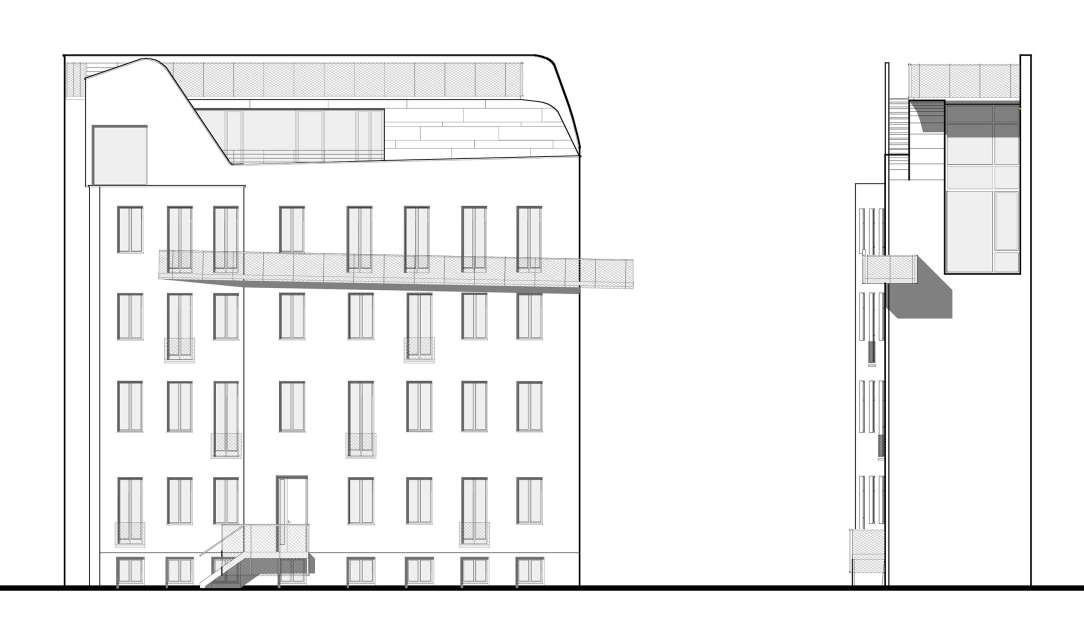
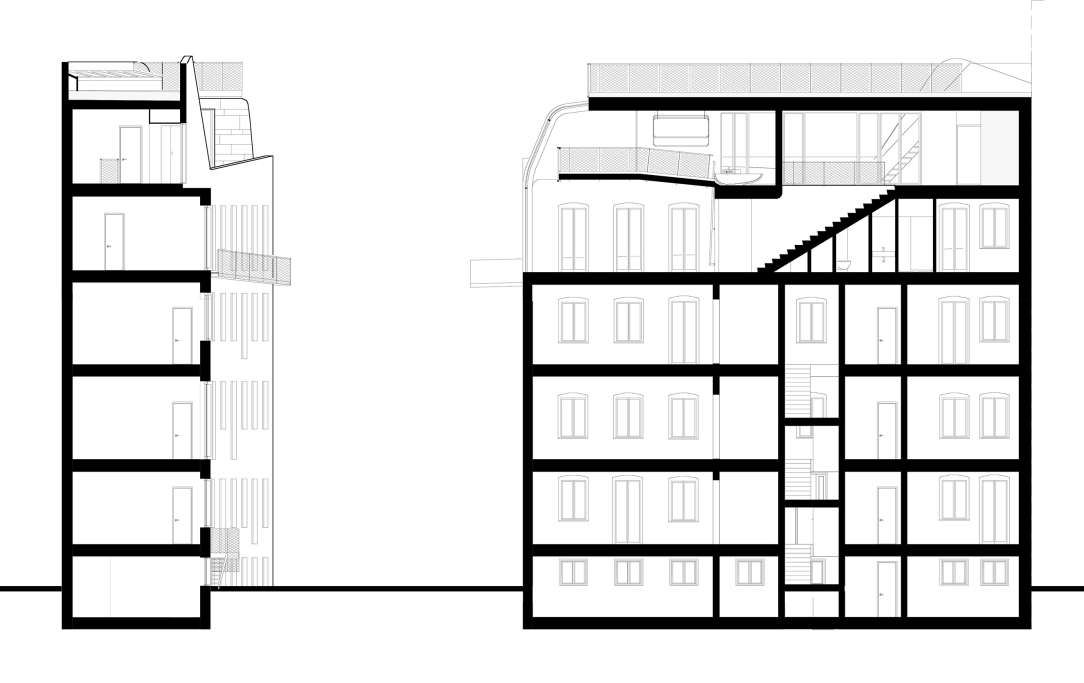
Prize
On 15 November 2003, Slender was awarded a distinction in the Architekturpreis Berlin 2003 by a jury of internationally renowned architects. It was chosen from among 91 entries of buildings completed in Berlin between 2000 and 2003.
One prize and six distinctions are awarded every three years for outstanding architecture in Berlin. Among the other winners in this competition were Rem Koolhaas, Diener & Diener and Giorgio Grassi.
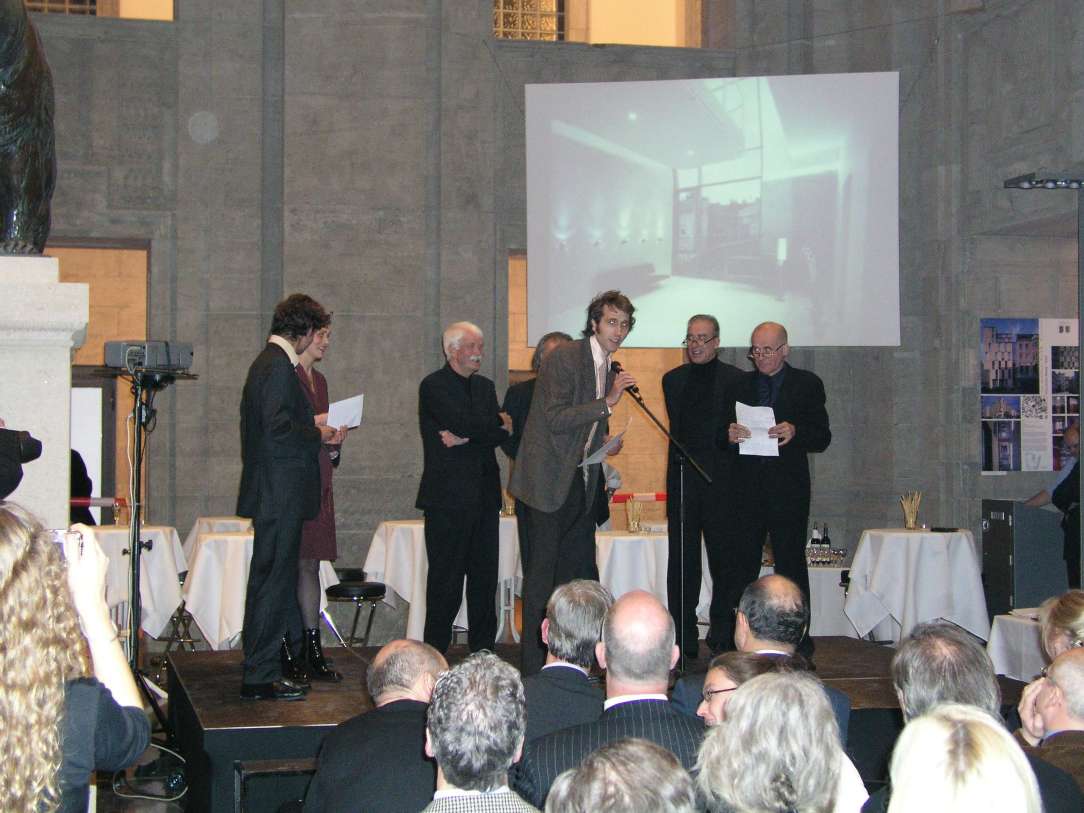
Jury's report
Auszeichnung beim Architekturpreis Berlin 2003
Das „Slender“ (für „schlank“) bezeichnete nunmehr realisierte Bauprojekt gibt sich bezeichnenderweise als ein „Altbau- mit Neubau- Kombinationsmöglichkeit“ –Werk, was allein schon die Aufmerksamkeit verdient. Das Preisgericht war dann auch von Anfang an von der Kombination eine „Sanierung eines Seitenflügels“ in kaum bebaubarer Enge mit einem hohen Grad von Kreativität und Erfindungsgabe beeindruckt. Das Bauwerk der Architekten „Deadline“ kann denn auch durchaus als beispielhaft dafür angesehen werden, wie an „schwierigen“ Stellen mit viel phantasie und Kompetenz nicht nur Ergänzungen oder Anstückung möglich sind, sondern auch – trotz misslicher Verhältnisse – ein klarer architektonischer Mehrwert erreicht werden kann. Den Architekten ist es nicht nur gelungen eine „beliebige“, unattraktive Stirnseite neu zu „bestücken“, sie haben darus eine überzeugende und dem Ort durchaus angemessene architektonische Lösung erarbeitet.
Zweifelsfrei setzt das im grunde genommen dreigeschossige Penthouse diesem Werk die Krone auf. Dort wird aus der Not (der Schlankheit) eine Tugend gemacht und die Enge in eine Vielfalt übersetzt und dann auch noch – inmitten der grauen Stadtmitte – ein Stück echter gruner Rasen aufs Dach gesetzt.
Das Preisgericht liess sich davon überzeugen, dass auf diese Weise – in höchst originelle Art – leben in die Stadt gebracht wird, Wohnraum von attraktiver Gestaltung geschaffen wird.
Distinction in the Architecture Prize Berlin 2003
This project named Slender was described as a “combination of renovation and new construction”. The description itself attracted the jury's attention, and from the outset the jury was impressed by this creative and inventive solution for a building so narrow as to be almost unusable.
This exemplary project by Deadline shows how fantasy and competence can lead to a solution that, despite difficult conditions, clearly adds architectural value without resorting to extending or patching up an existing building. The architects have managed to go beyond a mere redecoration of an unattractive building, and have created a convincing solution, well suited to, and at home in, its environment.
The three-storey penthouse apartment is without a doubt the crowning glory of this project. The design makes a virtue of necessity by transforming the old building’s narrowness into vertical variety and finally, in the middle of grey Berlin, adding real grass on the roof.
This highly original approach convinced the jury that creating such attractively designed living spaces can bring life into the inner city.
English translated from German original
Slender was also awarded an honorable mention in the Badenia-Wohnvorsorge Innovationspreis in July 2003.
Photography:
Ludger Paffrath (balcony with chair), Matthew Griffin (kitchen),
Klemens Ortmeyer (all other interior and exterior photographs)
