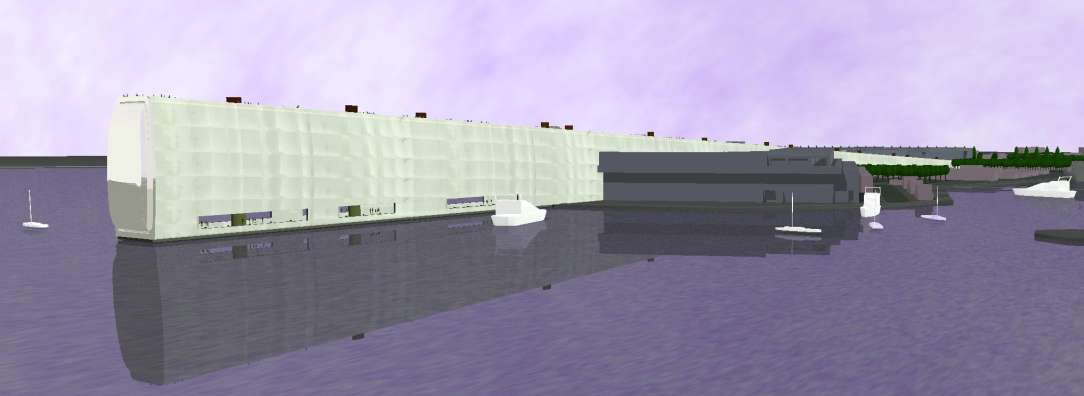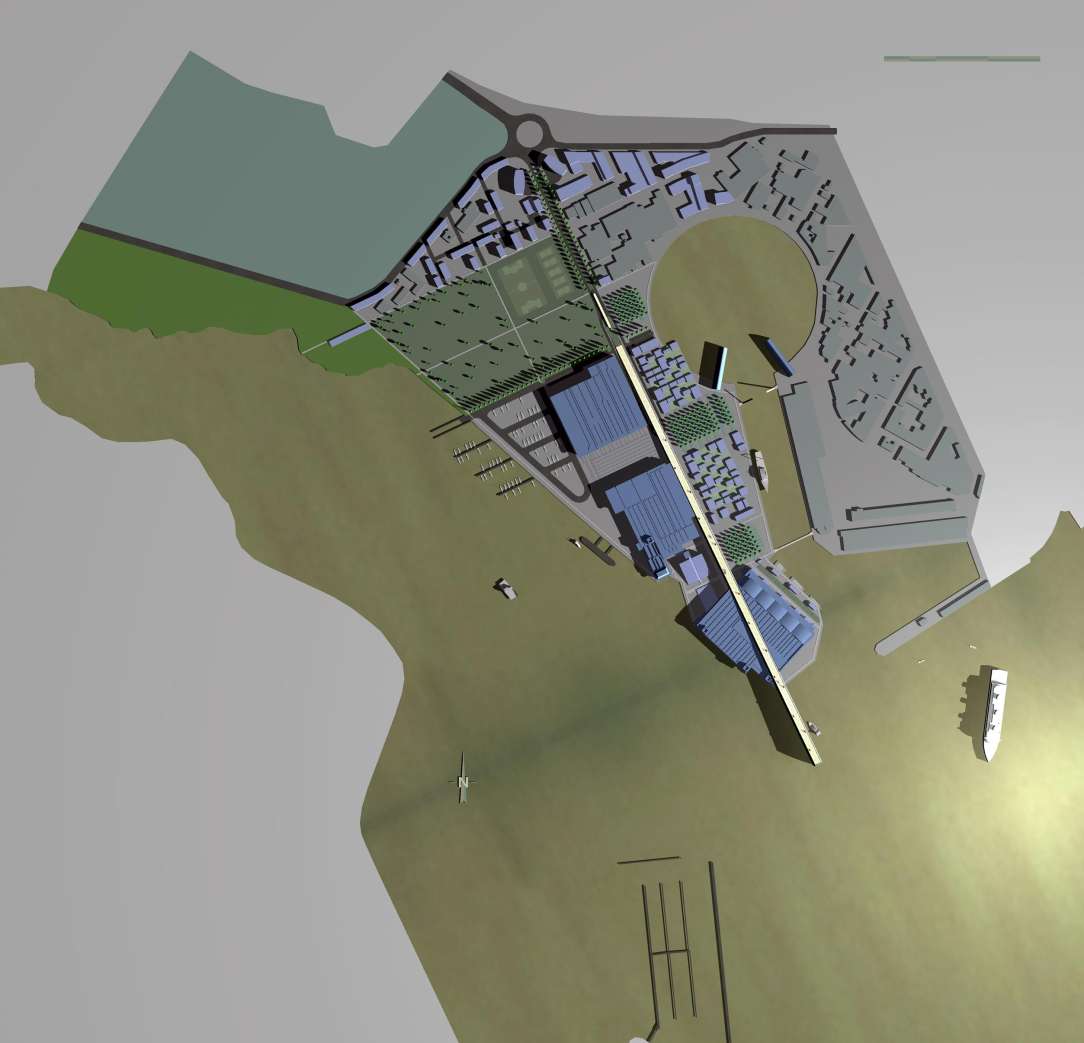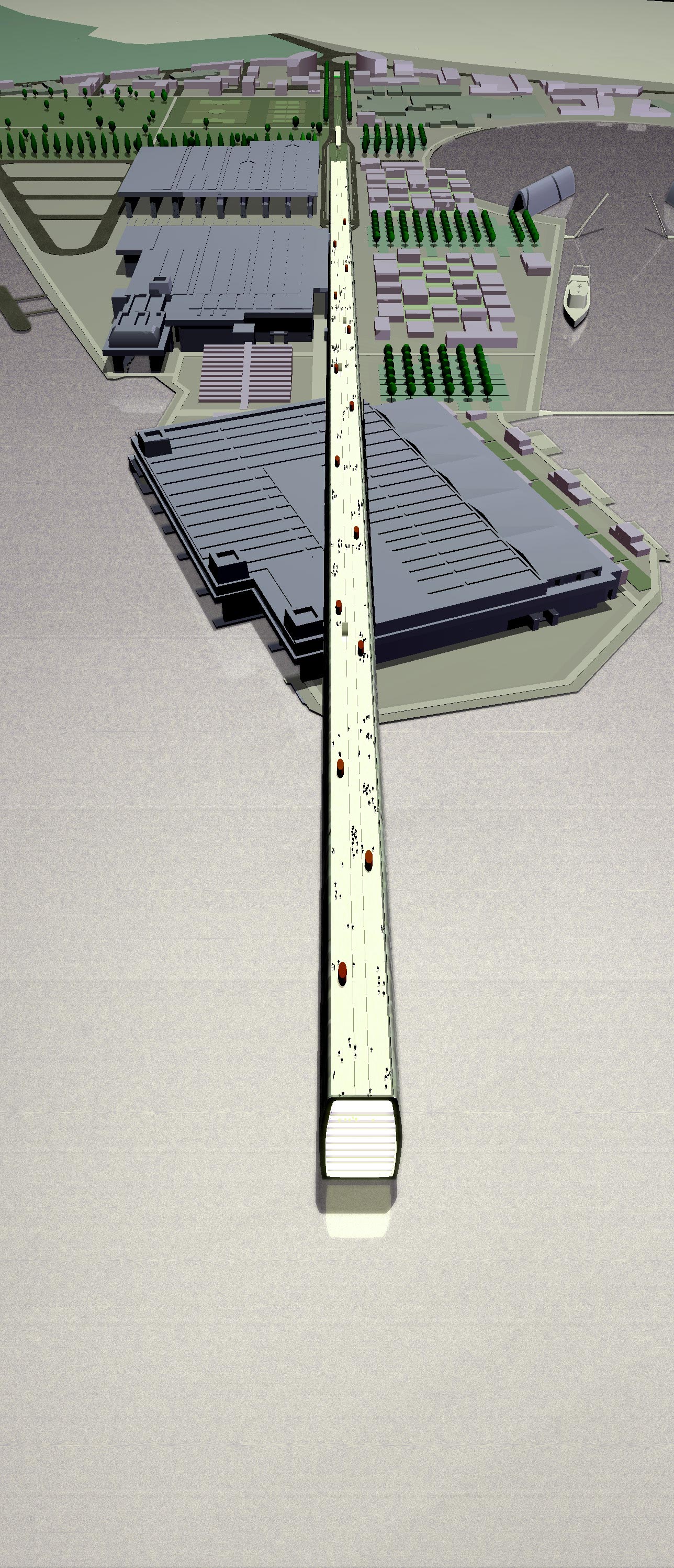This project was an entry to a competition to re-use three submarine bunkers built by the Nazis in France during World War II. Up until recently, the site had been used by the French military. The new civilian uses related to the sea and included a seafaring museum, a visitors’ center, and boat-building workshops.
Our solution was to construct a ramp connecting the bunkers and the sea with the city of Lorient. This ramp contained all the major functions and transportation requirments.
The bunkers are too monumental for their surroundings. To resolve this we re-staged the bunkers by reflecting their interior across the access axis. By “inverting” this axis, we have transformed the context to the scale of the bunkers.
The axis is inverted to restore the site's balance.
A ramp is constructed connecting land and sea via the bunkers. This 900m-long building is on the same scale as the bunkers, It physically inverts the axis of access. The ramp accommodates the entire “Futuro-Naute” program. The functions are organized horizontally (exhibition, parking, training, hotel, research and offices) and the institutions vertically. Each institution has its address at an elevator, accessible from ground, car park, or ramp. All transportation modes intersect here.

The bunkers are transposed across the axis, their interiors inverted to accommodate private housing, shops, restaurants, ateliers, workshops and offices.
Sandblasting the bunkers restores their natural haptic
Cutting the K III bunker is a technical feat and emotional act that reclaims the site for the city of Lorient

